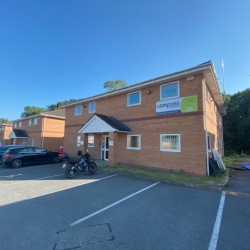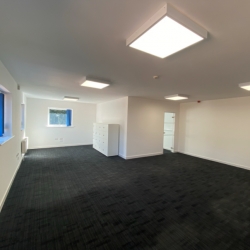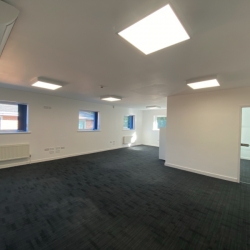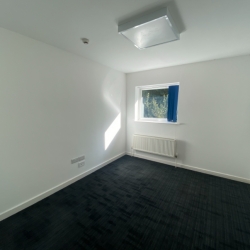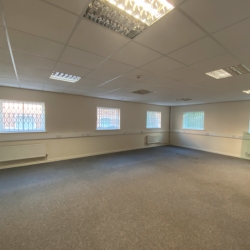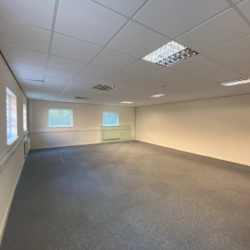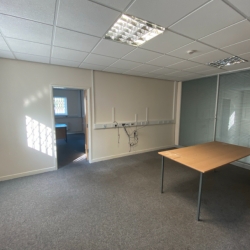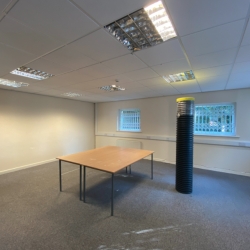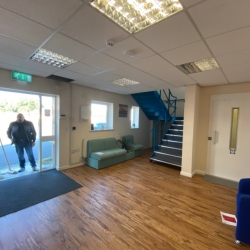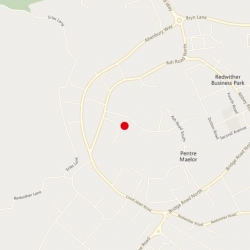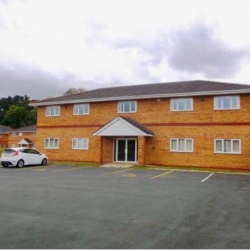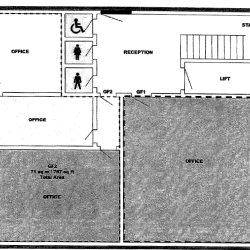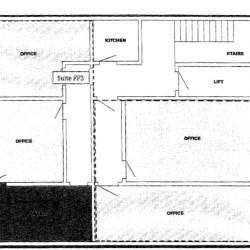Offices.
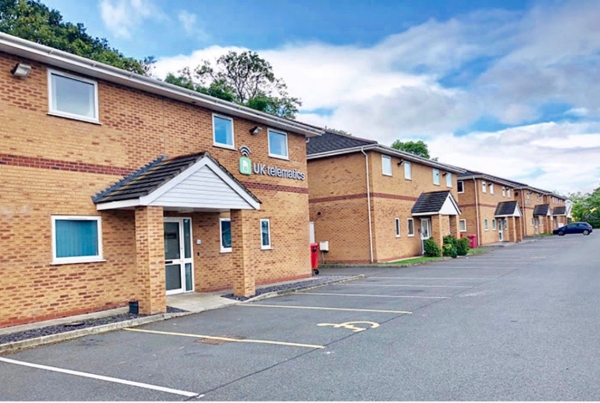
Property name: Unit 3
Features
- GF2 in Unit 3, Blackwood Business Park- Newly Available from the Start of February 2024
- Competitive rent at £785.00 pcm (plus VAT) and low service charge of £140.00 pcm (plus VAT)
- Each room qualifies for zero rates.
- Modern offices in the heart of Wrexham Industrial Estate- High quality office accommodation.
- Well-connected and central to the business hub of North Wales.
- Plentiful parking for all employees in addition close proximity to bus stop.
- Key fob secure entrance with security alarm.
- Equipped with kitchenette and toilet facilities.
- Singular offices in addition to large meeting rooms.
- Plentiful space to alter to your preference- open plan.
- Lift access and disable WC facilities.
- Intruder alarm.
- Aircon
- Access 24/7
- Reception
- Suspended ceilings and recessed lighting.
- Pleasant rural location with good road access.
- Total area 71 sq m (767 sq ft)
Description
Unit 3 on Blackwood Business park is a modern office situated on Wrexham industrial estate. Wrexham industrial estate is a well-established business commercial area, three miles to the east of the town centre and three miles from the A483 (T) Wrexham by-pass via the A534 Gresford interchange. It is a highly regarded area having attracted organisations such as JCB and Kelloggs with a number of regional and local industrialists.
It is an open plan, high quality build and is practical for the majority of business needs. This property is convenient with plentiful on site parking for employees and visitors as well as being in close proximity to the bus stop, making it suitable for every type of commuter. This impressive sizeable building is well lit with plentiful natural light , making the working atmosphere very pleasant as well as benefitting from plentiful storage space.
This office space is equipped with toilet facilities including disabled toilet access and a kitchennette onteh first floor for staff members. This property is set in front of a forest area with neighbouring office units surrounding it. This professional office space also boasts its large reception area where you are able to greet and sign in visitors.
The layout of this office unit is shown in the gallery, it consists of : suites GF1, GF2 and FF3 located within the building (the floor plans of which are shown with dashes on plan).
Accomodation/ Areas
| UNIT- GF2 | SQ M | SQ FT |
| Total Space | 71 | 767 |


 Like us on Facebook
Like us on Facebook Follow us on Instagram
Follow us on Instagram