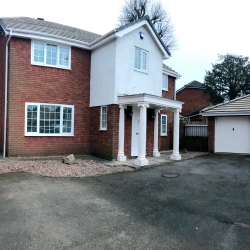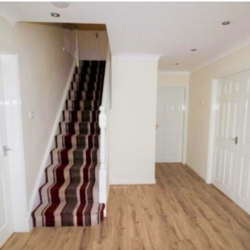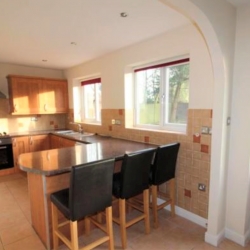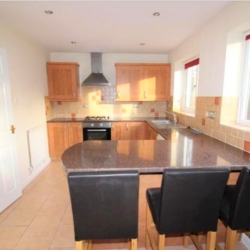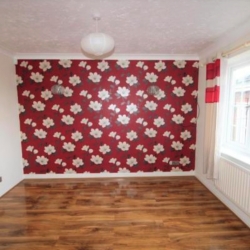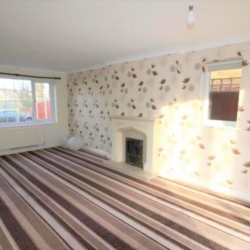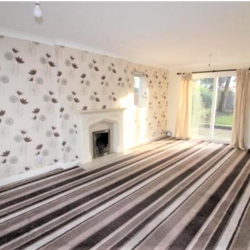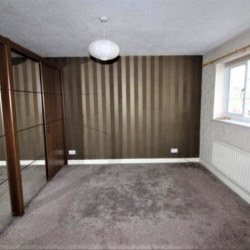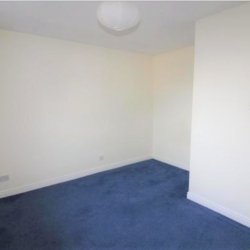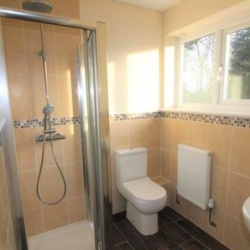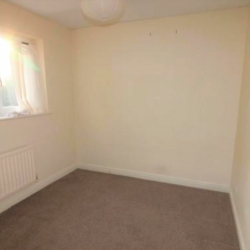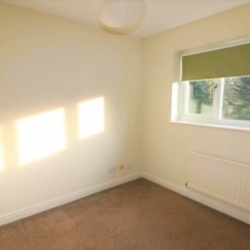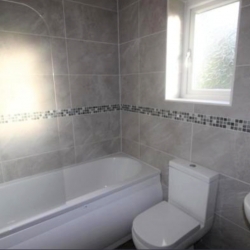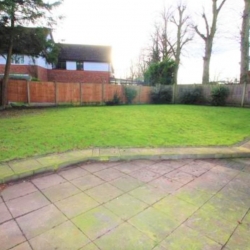Four-Bedroom Detached Family Home.

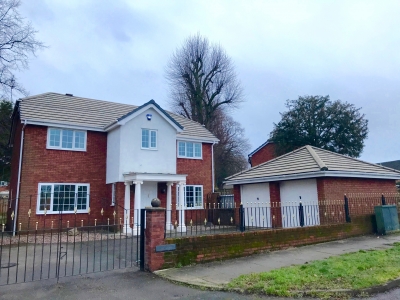
Property name: 2A The Loont
Features
- Elegant four-bedroom, detached family home.
- Master bedroom possesses luxury fitted wardrobes.
- Large Lounge and additional spacious dining/ family room leading from the kitchen.
- Attractive fitted kitchen and breakfast bar.
- Lovely south-facing private garden to rear and side.
- Two en-suites, family bathroom and downstairs W/C`
- Gated tarmac drive benefitting from a double garage in addition to external off-road parking.
- Equipped with security alarm.
- Lounge 6.4 x 3.6 (20'9'' x 11'7''), dining room 3.5 x 3.2 (11'4'' x 10'4''), kitchen 6.1 x 2.7 (19'10' x 8'11'') and master bedroom 4.0 x 3.1 (13'1''x 10'2'').


 Like us on Facebook
Like us on Facebook Follow us on Instagram
Follow us on Instagram