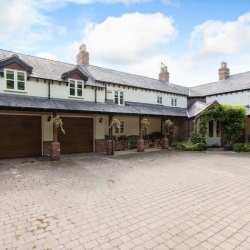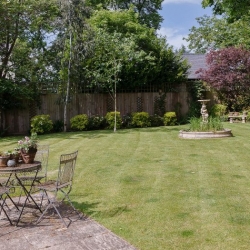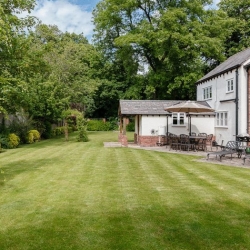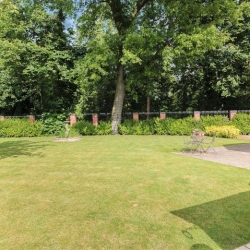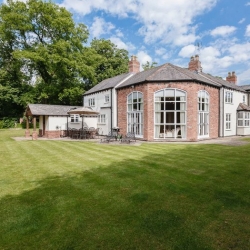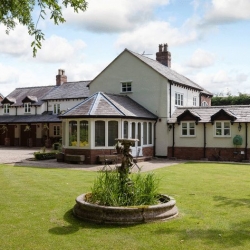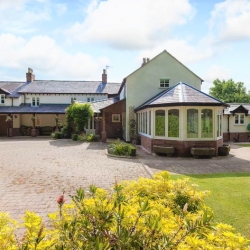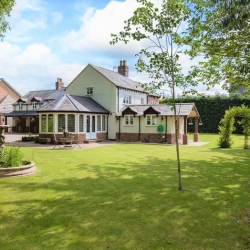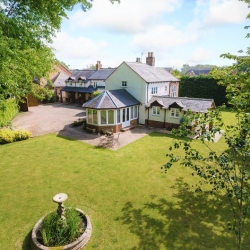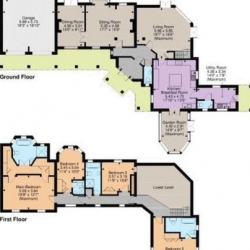Four- Bedroom Family Home.
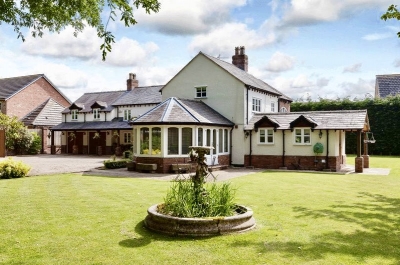
Price: £4200 PCM
Property name: Lake Cottage
Features
- A SPECTACULARLY TRADITIONAL HOME WITH MODERN FEATURES THROUGHOUT - *NEWLY RENOVATED*- ASAP move in date can be accommodated.
- A breathtaking one-of-a-kind property that blends old traditional show-stopping characteristics with a modern twist, this property was built with the highest specs and distinctive designs, it truly is one of one!
- The layout allows for families to have privacy and space.
- Four bedrooms with the highest quality fitted wardrobes, bedside cabinets and dressing tables. Three of which have their own en-suite facilities to add that luxurious touch.
- Two downstairs W/C's and four first floor bathrooms. Six all together.
- The master suite comprises of a his and hers walk in wardrobes with reclaimed church double doors leading into a large ensuite with a rolled top bath - coupled with full AC throughout.
- Large conservatory with 360 views of the property
- A substantial family kitchen with a top of the range AGA leading to a utility room with a full basin and garden access.
- Function room/dining room with original fireplace and double doors opening onto a terrace.
- A unique and exceptional two-story library with custom chandelier highlighting a bespoke curved stair with a balcony.
- Living room with original fireplace and traditional cottage beams.
- Secure and private setting, fully fenced with electric gates and intercom system.
- Popular and convenient location connected to major road networks- fantastic for commuters.
- Two space garage with electric doors plus large workshop to rear. Previously used as a gym and keep fit area.
- Measurements:
- Front porch 2.2 x 2.2 (7'4" x 7'3"), drawing room 5.9 x 5.7 (19'5" x 18'7"), kitchen/dining room 5.4 x 4.7 (17'10" x 15' 5"), utility room 4.3 x 2.4 (14' 0" x 7' 9"), conservatory 4.7 x 3.4 (15'3" x 11'3"), lounge 5.4 x 4.6 (17' 7" x 15' 1"), dining room 4.6 x 3.0 (15' 1" x 9' 11"), master bedroom 5.7 x 3.9 (18' 8" x 12' 8"), en-suite bathroom 3.8 x 3.0 (12'6" x 9' 9"), bedroom two 5.4 x 4.7 (17' 10" x 15' 7"), en-suite bathroom 3.4 x 2.3 (11'3" x 7' 5") , bedroom three 4.7 x 3.0 (15'3" x 10' 0"), bedroom four 3.6 x 3.2 (11'9" x 10' 4"), family bathroom 3.6 X 1.7 (11'10" x 5'5") and double garage 8.0 x 5.7 (26' 6" x 18' 9").
- https://www.openrent.co.uk/property-to-rent/rossett-wrexham/4-bed-detached-house-darland-lane-ll12/2312580
Description
This is a one-of-a-kind spectacular family home with impressive traditional yet typically modern English design with chapel doors and beams throughout. Lake Cottage has been extended to produce spacious and well-appointed living accommodation and offers a mix of modern fittings and characterful features.
The property is set in stunning, private grounds near to the woodlands with generous gardens that sweep around the property benefitting from an excellent degree of privacy, with secure large solid electric timber gates opening to a grand driveway leading to a double garage with fob operated electric doors.
To the front of the property is a sheltered veranda area which leads around the side and rear to the beautifully maintained, predominantly lawned gardens with well-established planted borders and high growing firs. There is a flagged patio surrounding the property providing seating areas to sit and enjoy the tranquil and picturesque gardens and surroundings.
Lake Cottage oozes opulence with its large bedrooms, with three out of the four boasting sizeable en-suite bathrooms. This fantastic home even has its own library room with a 180-degree view of the garden as well as an additional living room space and conservatory as an extension to the already extensive, kitchen and dining area.
This 'L' shaped home will impress any guest and possesses conveniences such as a utility room to the rear and a grand entrance. It is situated close to neighbouring woodland and located in the desirable village of Rossett, which benefits from fantastic local amenities including a primary and secondary school, a selection of pubs, hairdressers, spa and a recently built Co-op. This property is a short drive away from the Kings and Queens school and is in close proximity with Darland high school.
Furthermore, Rossett also has excellent access and bus routes to both Wrexham and Chester and other major road networks beyond. The property is also fully alarmed to ensure extra security.
Lake Cottage has an elegant, yet modern and cosy feel with sensational views to the forest and lake.
Accomodation/ Areas
| ROOM | SQ M | SQ FT |
| Master Bedroom | 21.9 | 236.4 |
| Bedroom Two | 25.8 | 277.9 |
| Bedroom Three | 14.1 | 152.5 |
| Bedroom Four | 11.2 | 121.4 |
| Kitchen | 25.6 | 274.9 |
| Lounge | 24.6 | 265.2 |
| Dining Room | 13.9 | 149.6 |
| Conservatory | 16.0 | 171.6 |


 Like us on Facebook
Like us on Facebook Follow us on Instagram
Follow us on Instagram